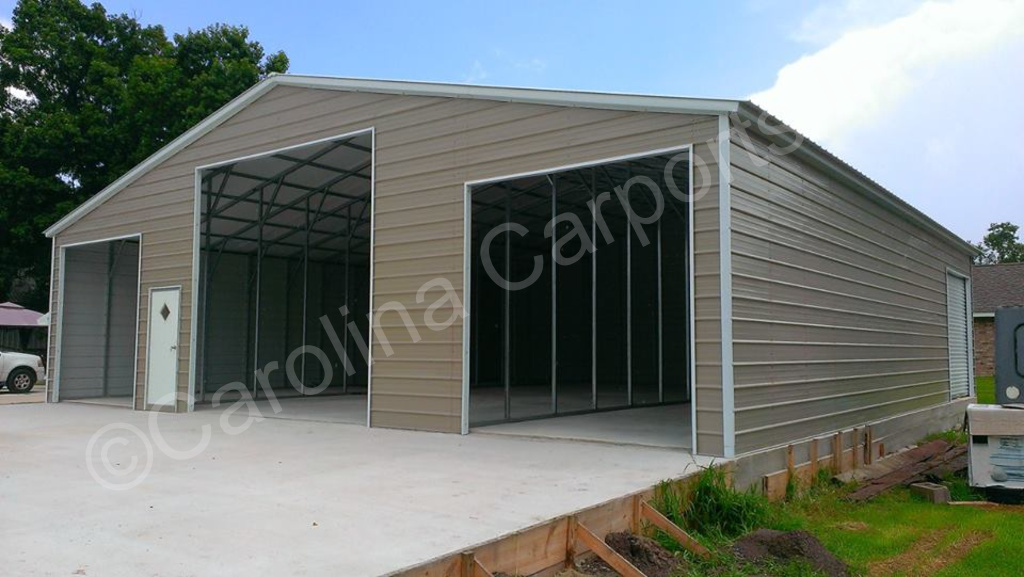
Three simple steps for success
Our online configurator makes it easy for you to visualize and design your structure. Choose from the available styles and options to create your custom metal building.
We’ll review your building and email you a quote. If you have any further customizations you would like to add on, please let us know! Once you’re satisfied with the building configuration and quote, you can order your building and make the downpayment.
Your new metal building will be fabricated and packaged for delivery. Delivery times vary depending on the area. Please inquire about the estimated lead times for your location. The installation crew will schedule, deliver, and set up your new building. The balance is due upon delivery. Enjoy your new building!