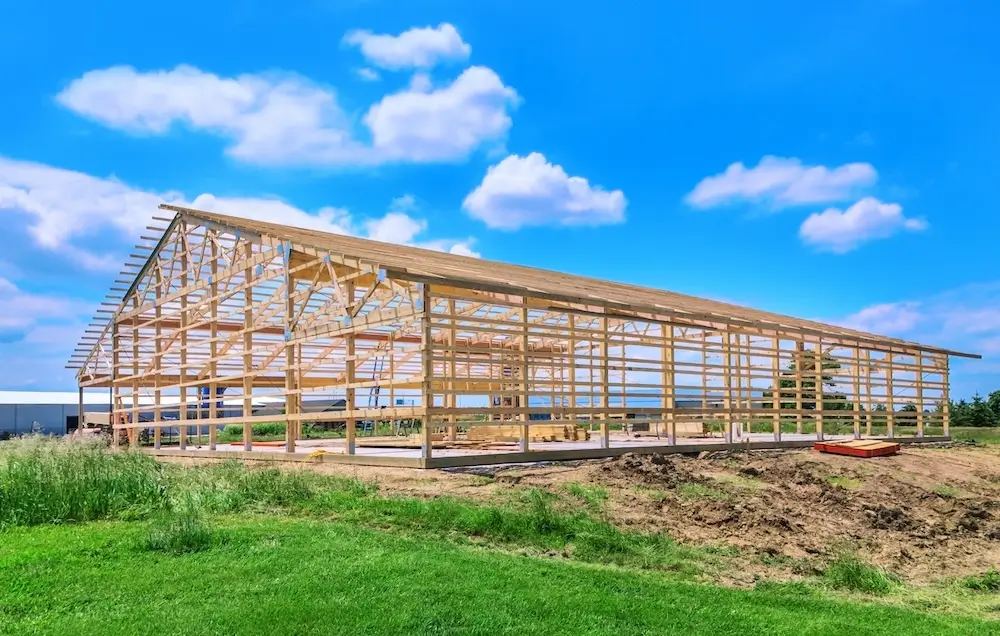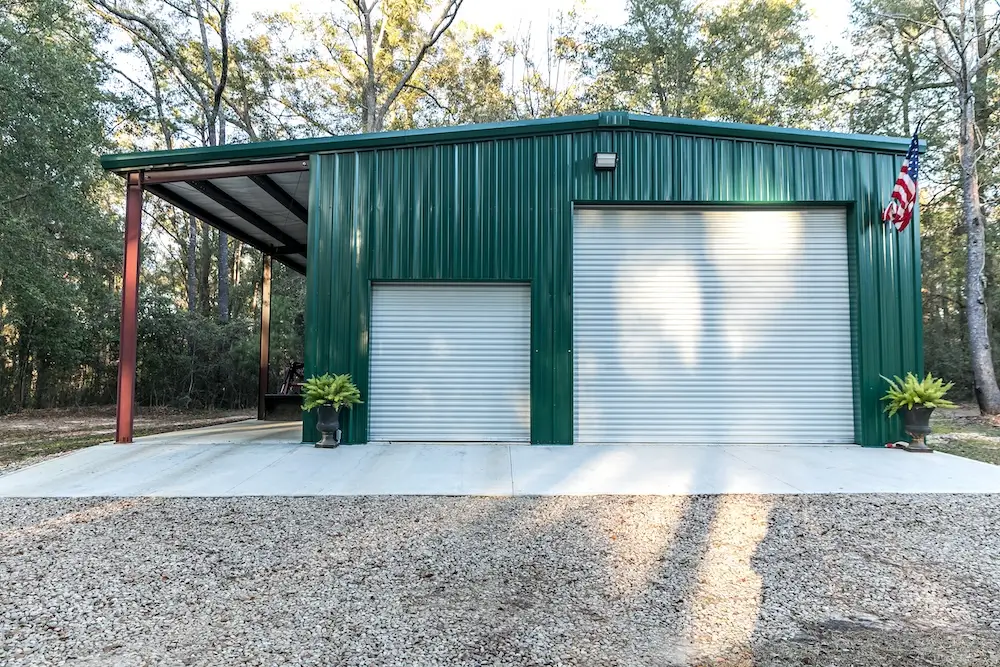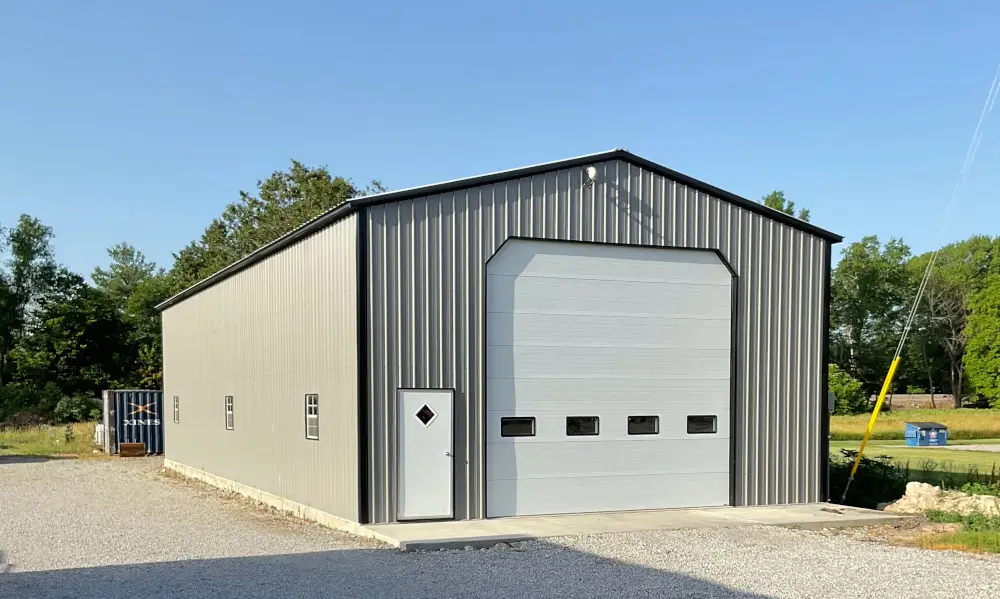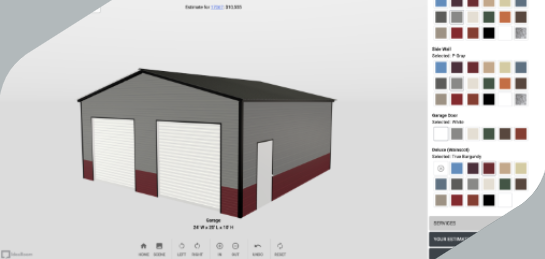Are you torn between choosing a metal building or a pole barn for your construction project? Discover the pros and cons of each to make an informed decision.
Although pole barns and metal buildings look similar on the outside, there are some fundamental differences.
What is a pole barn?
A pole barn consists of a wooden framework attached to wooden posts or “poles” that are set several feet in the ground. That frame is typically covered with metal siding and roofing. While pole barns are often thought of as agricultural buildings, their uses vary widely—from commercial applications to residential barndominiums.


What is a metal building?
A metal building consists of a steel framework bolted to steel beams and set on concrete footers. These buildings are often finished with metal roofing and siding as well. These structures are common in commercial or industrial settings but can also be used in agricultural or even residential applications.
What are the differences between…
| Metal Buildings | Pole Barns |
| Galvanized or painted for rust protection | Wood frame is susceptible to decay |
| Reduced fire hazard | Flammable frame |
| Quick assembly on-site | More time required on-site |
| Can be finished out, but requires extra steps | Easy to finish out with insulation, wiring, etc. |
| Expansion options are limited or expensive | Easy to expand or modify after construction |
| Extensive clear spans | Trusses are required & width is more limited |
Pros and Cons
Durability.
Both metal buildings and pole barns are durable structures that can withstand harsh weather conditions and provide long-term performance. Metal buildings are typically made from steel, offering high strength and resistance to elements such as fire, wind, and pests. Our framework is galvanized, and the metal panels are painted, effectively protecting your building from rust. Because steel buildings are fire-resistant, you might even be eligible for a reduction in insurance premiums.
Pole barns, constructed with wooden posts and trusses, are also durable but may require maintenance to prevent issues such as rotting or warping.
Foundation.
Any metal building must have a level site. Large metal buildings typically require a concrete foundation, while smaller metal buildings (thirty feet wide or less) can be erected on ground or gravel and secured with mobile home anchors. Smaller buildings can also be erected on asphalt or concrete and secured with asphalt or concrete anchors.
On the other hand, pole barns can be constructed directly on the ground or using concrete footings—offering more flexibility in foundation requirements.
Environmental Impact.
Metal buildings are often considered more sustainable due to their recyclability and energy efficiency. Steel used in metal buildings can be recycled, reducing waste and the need for new raw materials.
Pole barns, while built with renewable wood resources, may have a higher carbon footprint and require more maintenance over time. The lumber in a pole barn is usually treated to protect it from rot and insects, which makes the wood harder to recycle. The chromium, copper, and arsenic make it unsuitable for composting or mulching, limiting your options.
Build Time.
Our metal buildings are mainly prefabricated. This means a minimal amount of time is needed on site—the construction crew will deliver the building and assemble it all in one operation. You can sit back and watch your structure grow!
While requiring more on-site time, pole barns are not complicated structures and can be built by avid do-it-yourselfers.
By the way, although our assembly is fairly fast, please ask about our lead time when planning your project. One to two months is normal, but it can be as short as a couple of weeks. The size and complexity of your building will also determine the amount of time needed.
Customization.
Both pole barns and metal buildings have extensive options for customization in terms of size, layout, and design.
Metal buildings usually have wider spans between beams, allowing more flexibility in door and window placement. We can place doors and windows almost anywhere you want them! Or if you are a do-it-yourselfer, we can build the frameouts and let you install the doors and windows. Use our designer program to design your ideal structure.
Pole barns and metal buildings can both be finished out. With the wooden frame of a pole barn, installing insulation or wiring is easy because you can nail or staple directly onto the framework.
With a metal building, it takes a bit more effort, but it is still entirely possible to finish it out.
If you want to expand in a few years, a pole barn may be a better option for you, as they are easier to expand after construction is complete.
A metal building is more difficult to remodel due to its many prefabricated components.
Our metal buildings can also be tweaked to meet most wind and snow load requirements for your county or town. We offer plans that you can submit along with your permit. (A fee may apply, depending on the type of plans required.)
Cost.
One of the biggest cost differences between pole barns and metal buildings is in the foundation. A pole barn can be built with only a dirt or gravel pad, while a metal building requires at least a concrete slab foundation.
The cost of the structure, whether pole barn or metal shed, varies widely depending on the size and complexity. Visit our building designer to get a free estimate for your metal structure!
What is the right choice for me?
In conclusion, both metal buildings and pole barns have their unique strengths and considerations. Understanding the differences can help you determine which option best fits your needs.
Contact Carports4You for your next metal building!

